So, without further adu, here is the finished product:
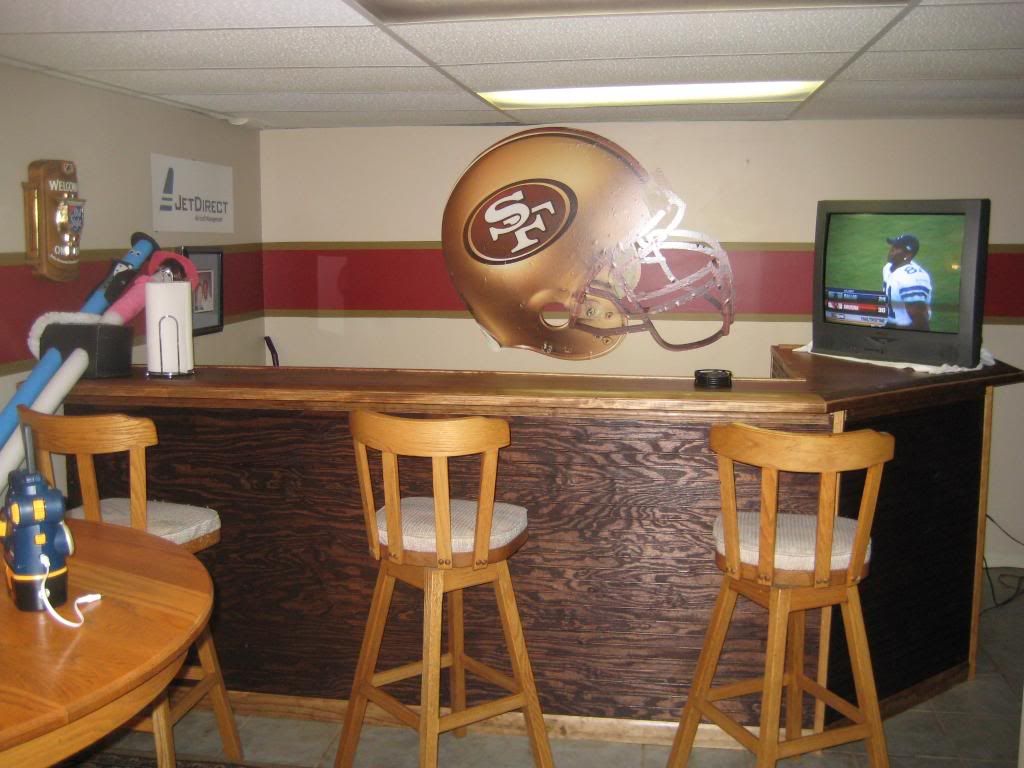
This is at the bottom of the stairs
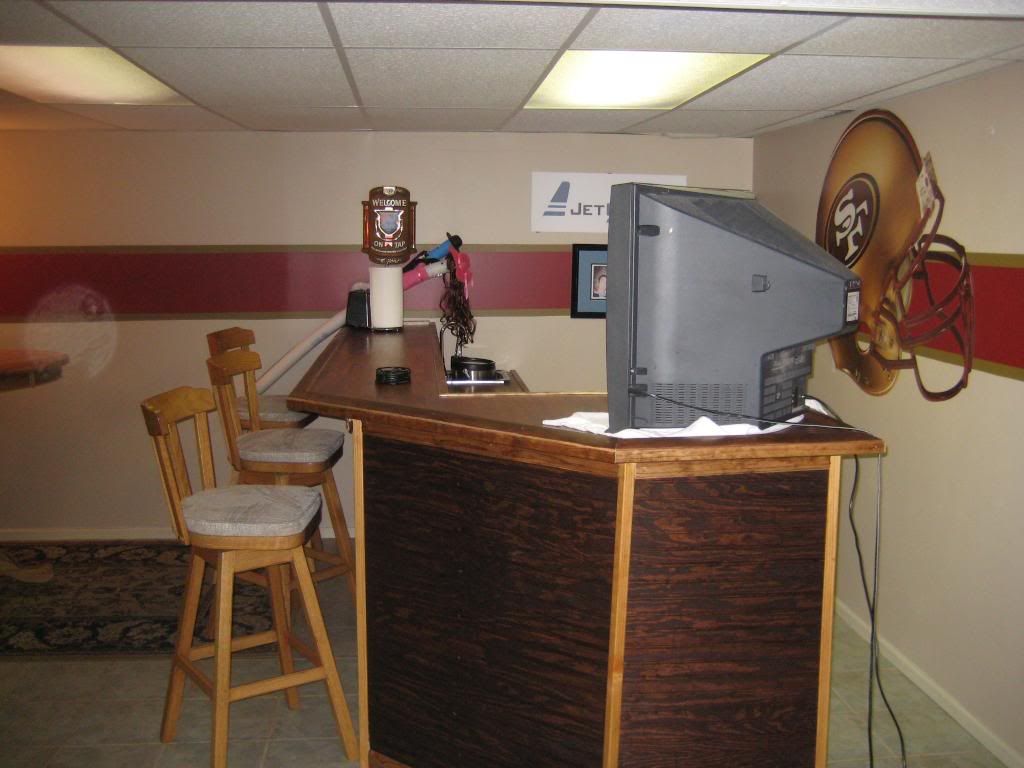
the side view.
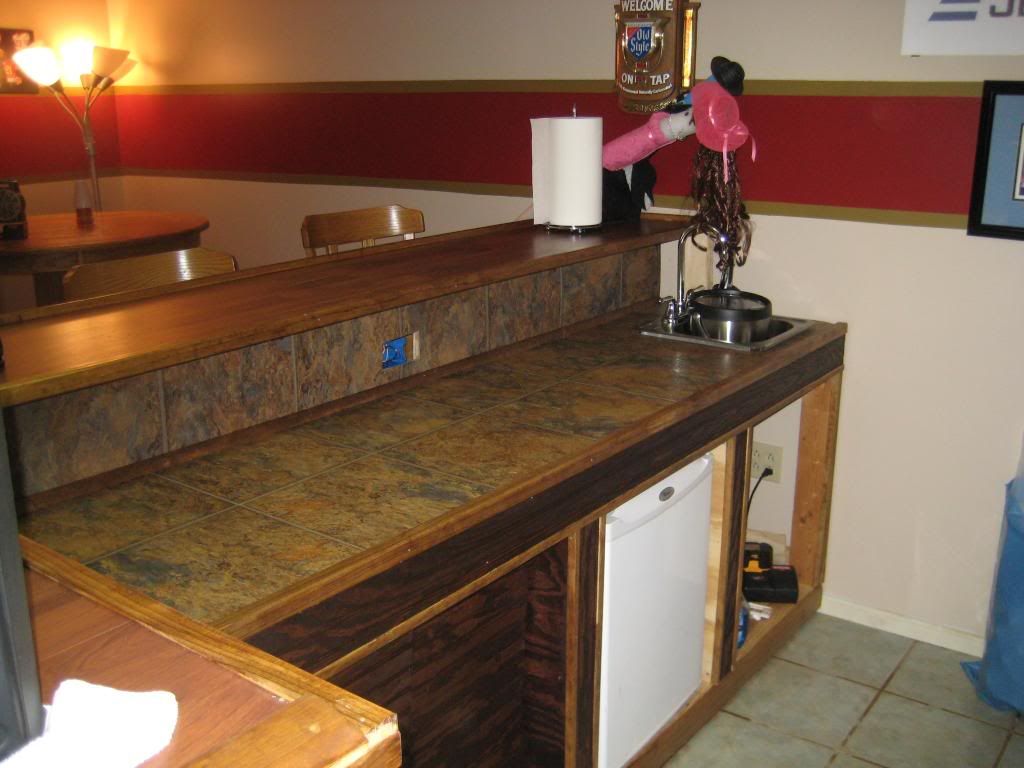
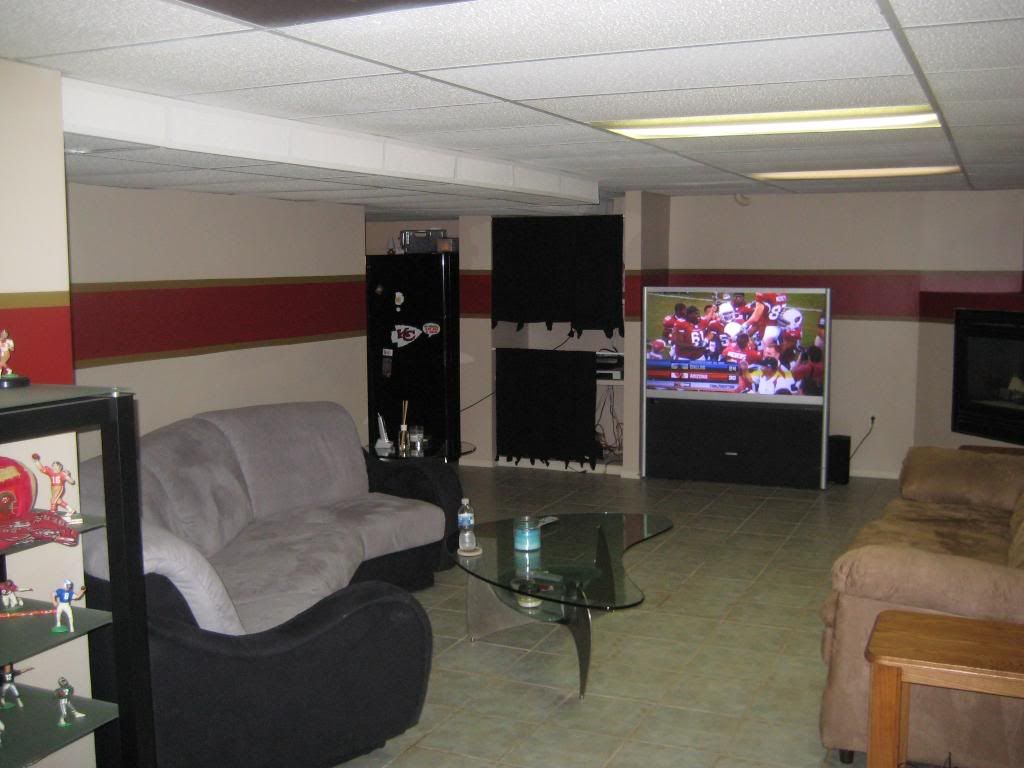
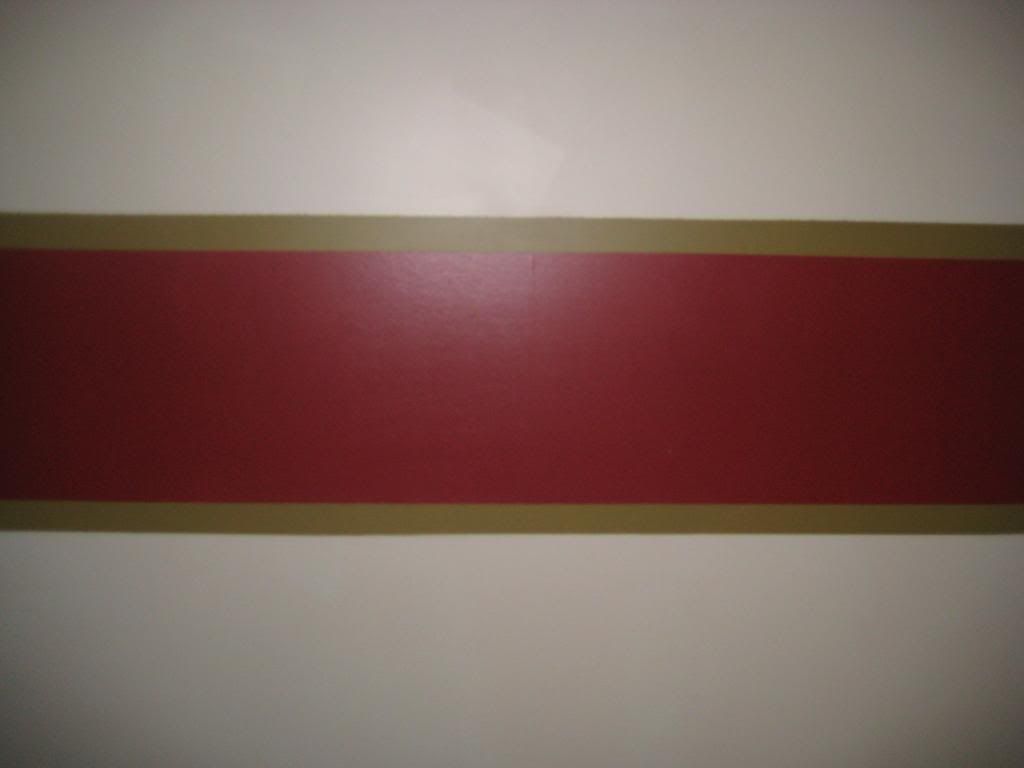 Up close shot of the stripe. This stupid stripe took me about 18 hours. Not as easy to get a straight line when the floor is not level (basement floor is slanted towards the drain in case it ever floods).
Up close shot of the stripe. This stupid stripe took me about 18 hours. Not as easy to get a straight line when the floor is not level (basement floor is slanted towards the drain in case it ever floods). My cousin in Reno requested pictures of Emily and I's house. I had not realized that I did not post any. So, here they are: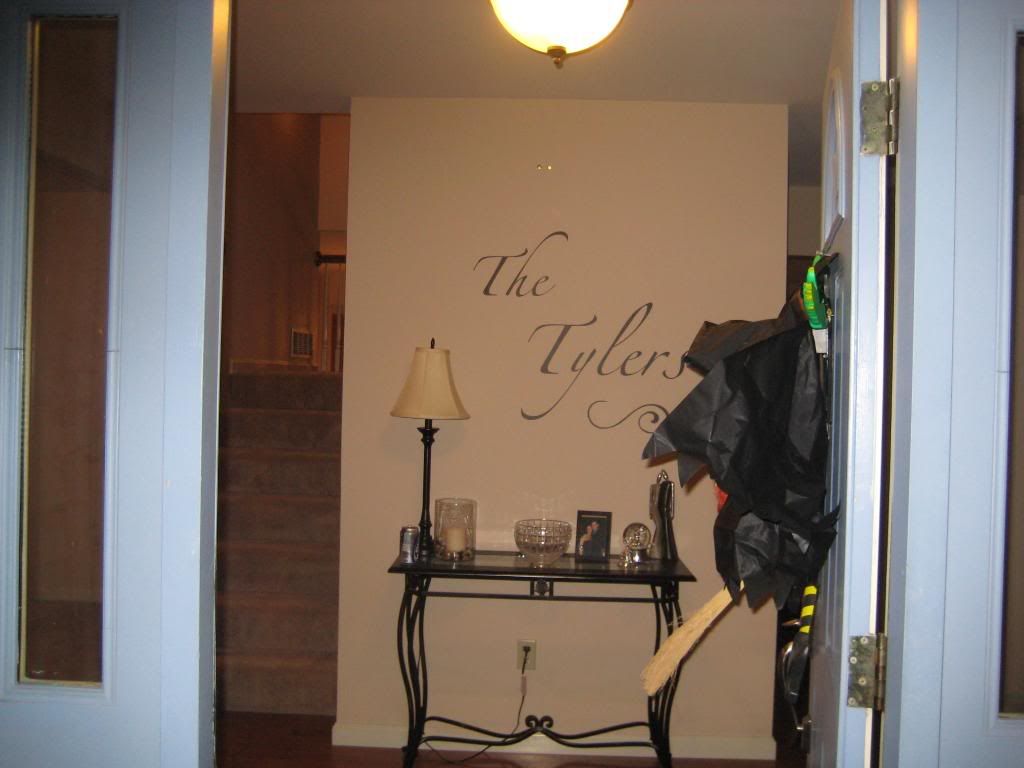
This is walking into our front door. The Tylers sign is made by Upper Case Living. Mikala King, who is John's wife, who married Emily and I, sells it. Very cool stuff: and cheap; check it out.
This is our dinning room, to the left when you walk in the front door. We don't dine there yet.
This is our formal sitting room. We sit there...sometimes.
This is a view of our living room from the sitting room.
A shot of the sitting room from our living room.
A shot of our kitchen from the living room. The door to the deck is on the right.
Here is our living room looking at it from our kitchen.
A side view of our kitchen: taken from the entry way to the dinning room. On the right is our mud/laundry room.
This is at the top of the stairs. This is Emily's office area. The Master Bedroom is to the right.
A shot of Emily's office area from the Master Bedroom.
The Master Bedroom from Emily's Office. And Upper Case Living above the bed
The masterbed room from the Bathroom
The Master Bath from the Master Bedroom
One of the guest rooms. This is where Moma sleeps.
The Day Bed guest room. This will become the nursey.
This is my office.
The back of our house.
The deck that is off the kitchen.
A picture of the pool that I float in.
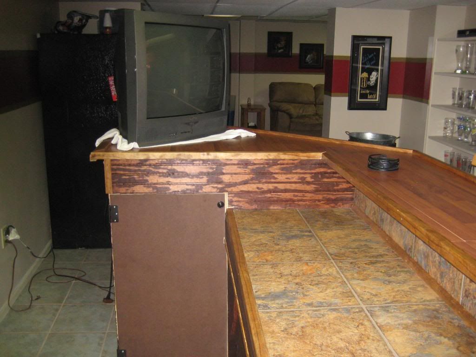
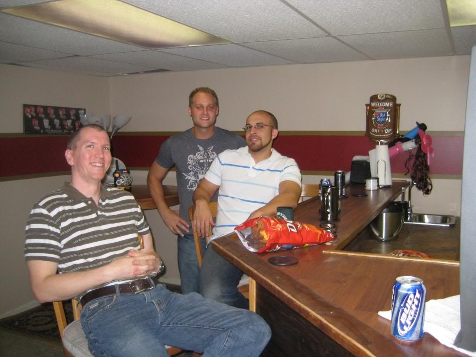
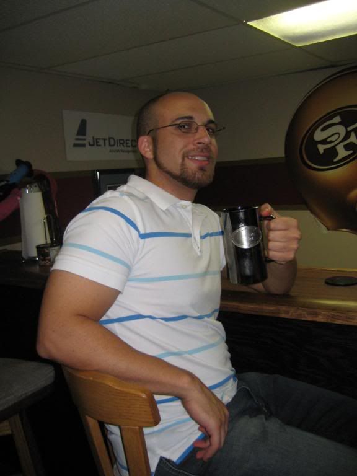
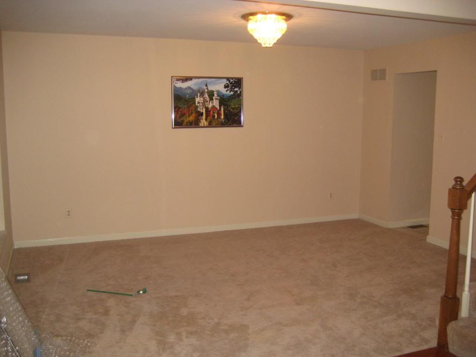
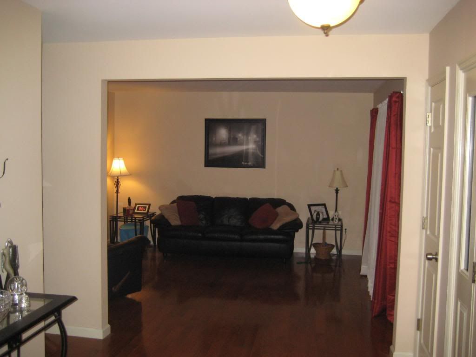
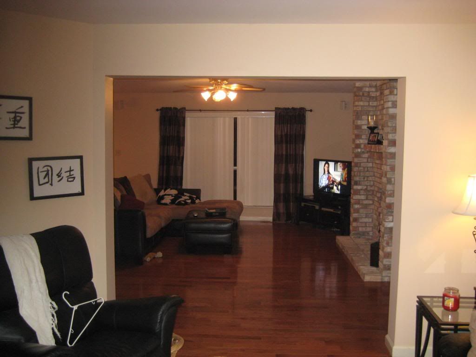
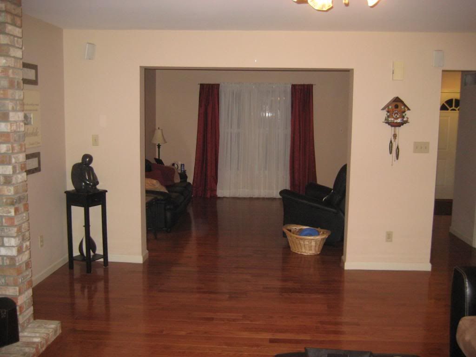
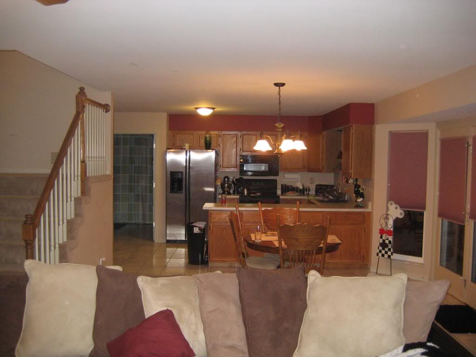
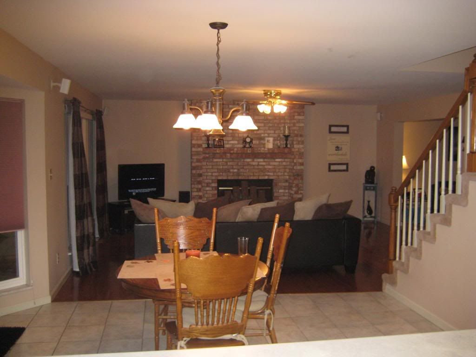
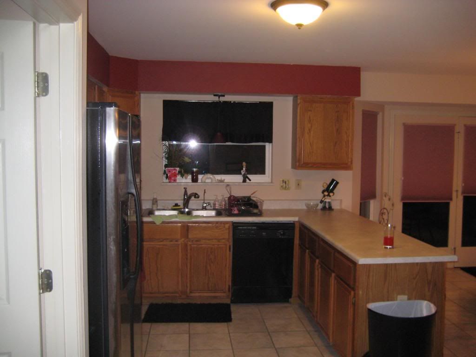
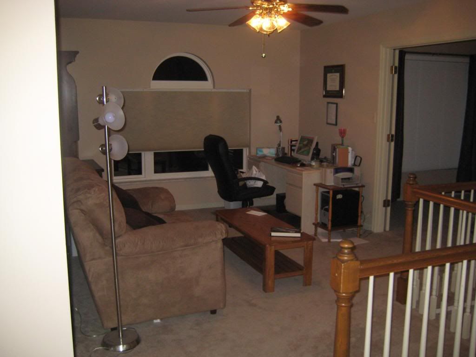
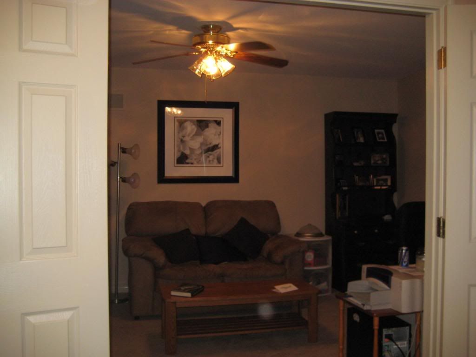
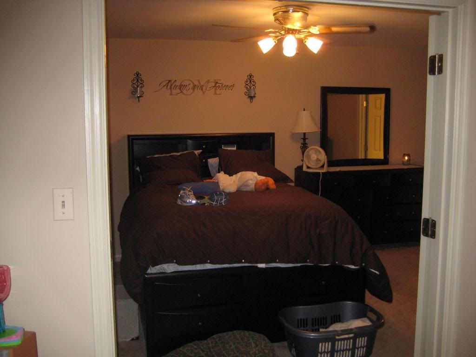
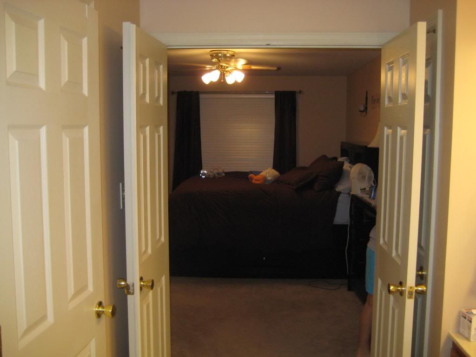
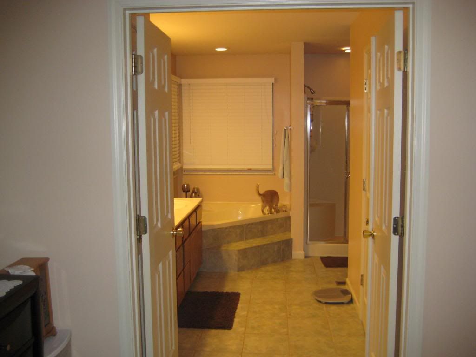
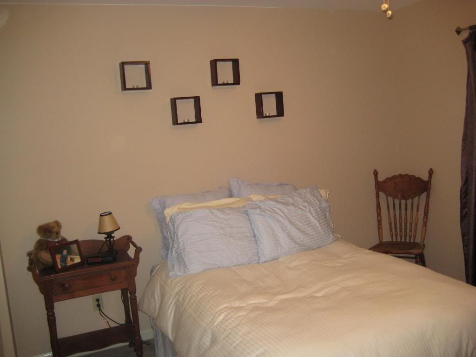
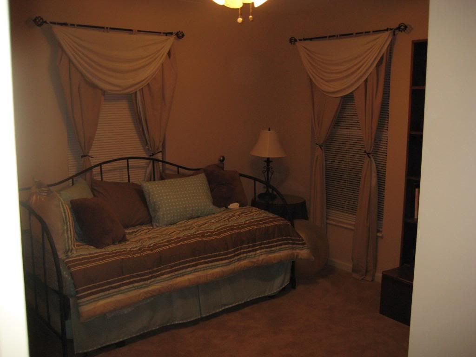
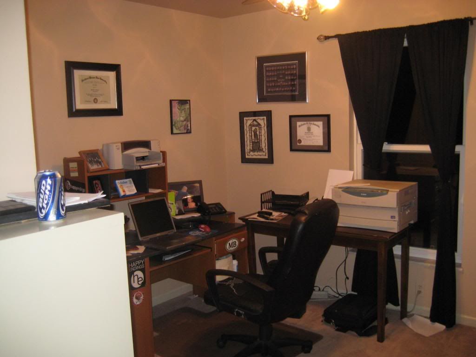
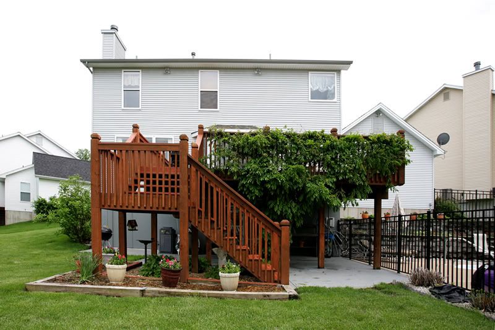
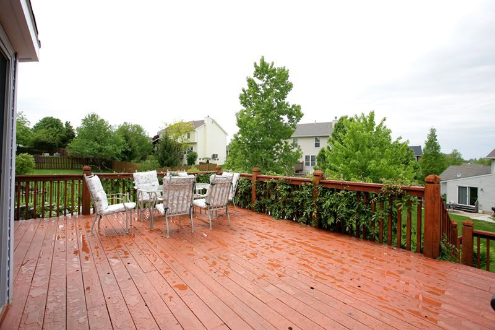
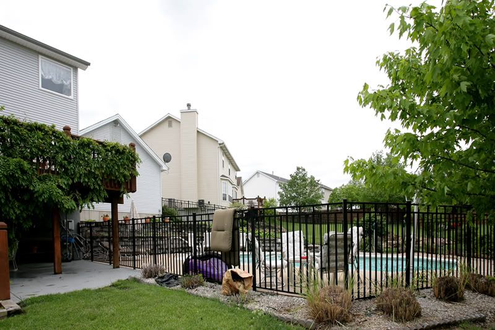
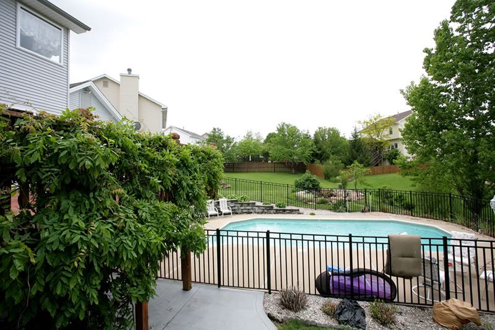
2 comments:
I'm proud of you for working so hard on the "Man Cave".
---Wifey
Post a Comment